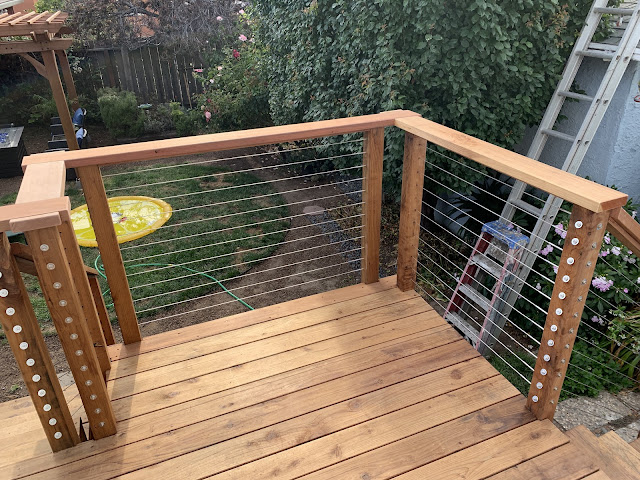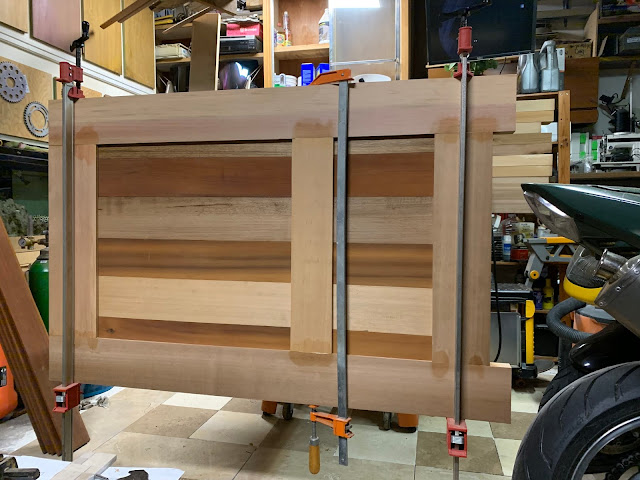 |
| Day 1... This property was going on the market late 2022. The deck had some obvious settlement issues and the realtor wanted it to look like Ipe again... |
The house itself had stunning ipe floors inside as well.
 |
| After lots of sanding and structural corrections to sliding footings I suggested a design change for the railings (instead of sanding 1000 balusters to bring the color back) |
 |
| I proposed a horizontal railing for 2 reasons: 1) its half the labor cost of sanding original balusters 2) it looks waaay better |
 |
| See that tall redwood tree? it's going to fall over in 2 months... |
 |
| The property Nextdoor is 50' below the deck. A 15' tall retaining wall supports these 10' tall deck posts |
 |
| The home owner was hesitant at first but loved the transformation when finished |
 |
| Restored the original ipe gate |
 |
| No more low spots |
 |
| This is where the redwood tree is going to land... |
 |
| staircase down to retaining wall |
 |
| Concrete pads going in next |
 |
| Resealed everything |
Ready to go on the market!
and then...
 |
| 75' Redwood tree fell short of the house by 3" Let's take a step back and at least enjoy the irony of a (jealous) redwood tree sabotaging an ipe deck. 🤣 |




















































