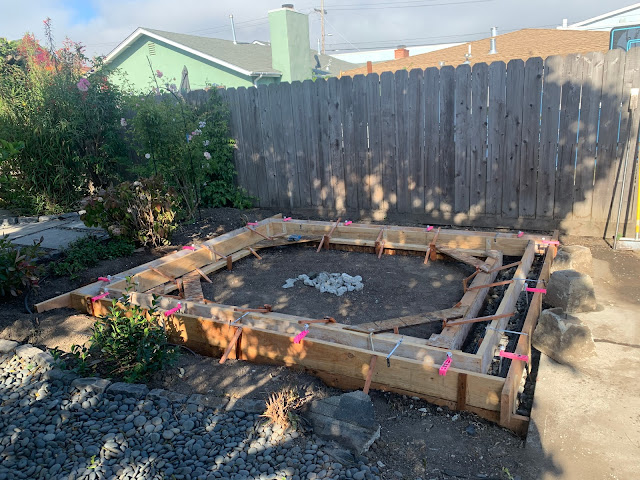 |
| New redwood and cement stairs w/ hog wire railings |
 Completed the stairs with redwood and hog wire hand railings |
Cahl Roach * 510-253-9833 * cahl.roach@gmail.com * Richmond California
 |
New 10'x12' office |
 |
| side view |
 |
| Roof and wall sheeting getting started |
 |
| side view |
 |
| I framed all the walls in 1 day |
 |
| Back wall framing |
 |
| Subfloor done |
 |
| Forms removed. Recycled windows from Urban Ore |
 |
| Concrete poured |
 |
| Forms for foundation |
 |
| Before |
 |
| 98% done |
 |
| test fitting all the joints one last time before onsite assembly glue-up 4" redwood strips 1/4" thick weaved into frame |
 |
| Steam bending the weaved boards was necessary to prevent breaking |
 |
| Privacy panel was supported by (3) 2 1/2" galvanized steel pipes pile driven >30" below grade. there was no way to dig any post holes or pour cement without destroying the existing vegetation |
 |
| 6 months later |
 |
| 1 year after installation. Almost seams silly to have weaved anything now. |
 |
| Living room (after) by Stand Out Construction, Richmond CA |
 |
| Living room (before) |
 |
| Living/Dining room (before) |
 |
| Master bedroom (before) |
 |
| Master bedroom (before) |
 |
| Second bedroom (before) |
 |
| Third bedroom (cold hard tile) |

 |
| New Solid Bamboo floor. No nails. Floating install snap together pre-finished |
 |
| Living room entry |
 |
| still finishing floors in the rest of the house so were using the empty boxes to protect the new floors |
 |
| protection removed Living/Dining room. No dust. |
 |
| Living room w/ new baseboards installed |
 |
| view from living room looking down hallway to 3 bedrooms |
 |
| Hall closet this is where you look if you want to know how good your floor guys are... no gaps or traced door jambs |
 |
| Third bedroom off hallway Room transitions are required on floating floors for seasonal movement. These transition pieces were made from leftover flooring too match perfectly |
 |
| Third bedroom |
 |
| Master bedroom (done) |
 |
| Master bedroom (opposite view) |
 |
| Looking out the M. bedroom at the Hallway that turns and becomes the laundry area and leads the the second bedroom |
 |
| Second bedroom |
 |